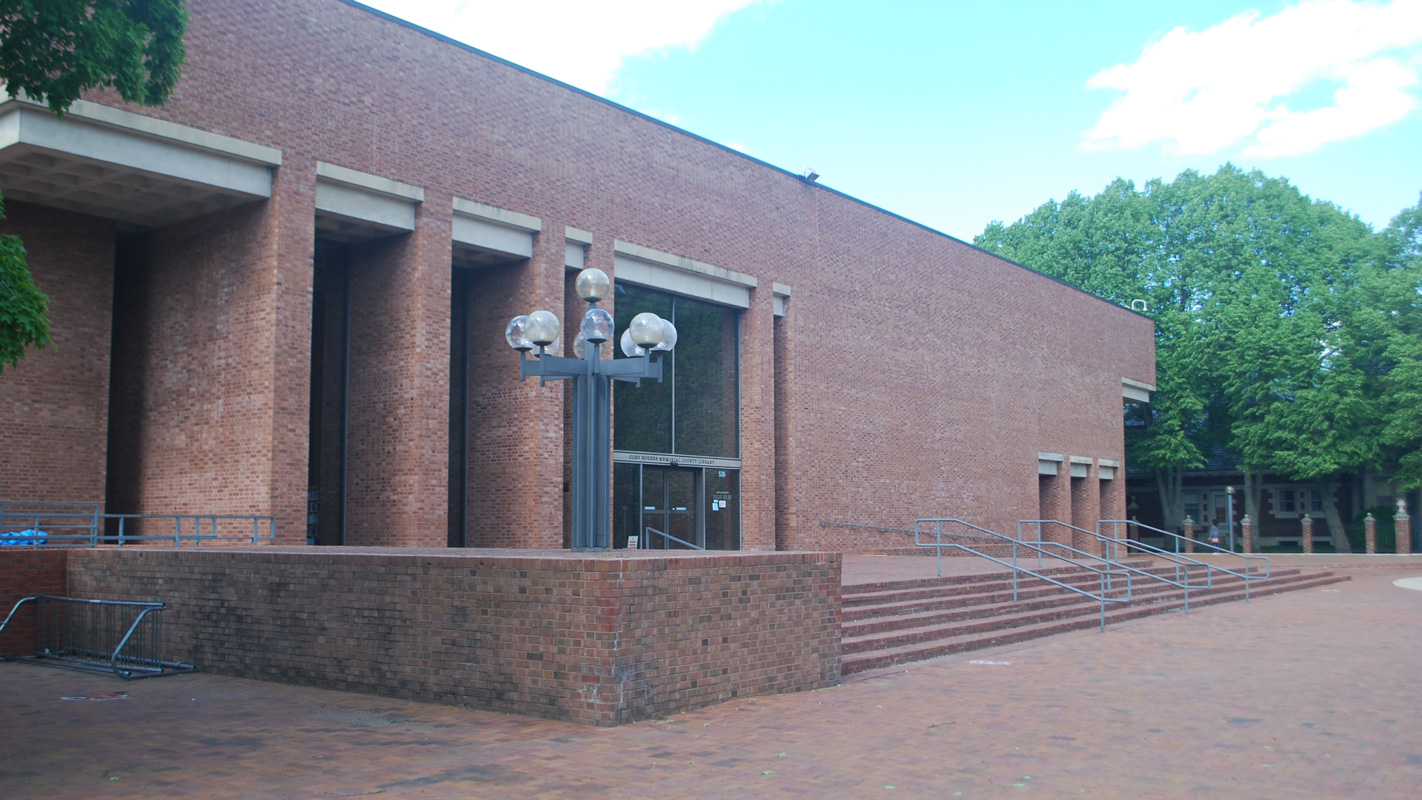Cleo Rogers Memorial Library
Location: Columbus, Indiana
Architect: I.M. Pei
About the Project
The Cleo Rogers Memorial Library building is a sculptured brick pavilion with solid walls on the east and west. An integral concrete coffer slab and brick bearing wall construction are the main features of the design. The main entrance vestibule is located off center at the west end of the front of the building on Fifth
Street. Tall windows are deeply recessed. The parapet wall around the exterior of the building hides the rooftop mechanical equipment.
Bricks throughout the exterior and interior intersect in the Flemish Bond pattern with alternating headers (short side of a brick facing out) and stretchers (long side of the brick facing out) on each course (row of bricks) with each header centered above and below a stretcher.
The coffered concrete ceiling aids in acoustical control and houses lighting and air vents. This poured concrete waffled ceiling is used on all three levels. The heat from the canister lights installed in the coffered ceiling is recycled through an elaborate intake/air handling system and used to heat the building during the winter months.
A poured concrete stairway inside leads upstairs to a mezzanine level with a skylight and planter at the center. This main stairway also leads downstairs to the lower level. The original building consisted of 87,000 square feet.
The Cleo Rogers Memorial Library took almost three years to complete after an initial 3 year design and fund-raising effort. Construction began in November of 1966.



